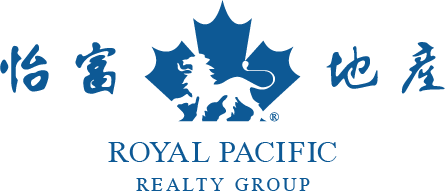605 3588 Sawmill Crescent, Vancouver Listing #: R3067567
$1,035,000
2 Beds
2 Baths
1,050 Sqft
2020 Built
$689.02 mnt. fees
Welcome to Avalon Park 1 at the heart of the River District. Bright south-east Penthouse corner unit with a massive 2000 sq/ft plus rooftop deck. Open living space with high 9ft ceiling, full size kitchen, quartz countertops, high-end appliances and plenty of windows for natural light. In-floor radiant floor heating keeps the space comfortably warm during cooler seasons. Enjoy the amazing 3-storey world-class Sky Lounge with a well equipped gym, playground, garden lounge and much more. Very close to waterfront trails, golf course, soccer field, grocery stores, bank and restaurants.
Taxes (2025): $3,218.05
Amenities
- Clubhouse
- Exercise Centre
- Recreation Facilities
- Trash
- Maintenance Grounds
- Gas
- Hot Water
- Management
- Snow Removal
- Water
- Garden
- Balcony
- Indoor
- Swirlpool/Hot Tub
Features
- Washer
- Dryer
- Dishwasher
- Refrigerator
- Stove
- Microwave
- Swirlpool
- Hot Tub
Site Influences
- Garden
- Balcony
Similar Listings

Listed By: Royal Pacific Realty (Kingsway) Ltd.
Disclaimer: The data relating to real estate on this web site comes in part from the MLS Reciprocity program of the Real Estate Board of Greater Vancouver or the Fraser Valley Real Estate Board. Real estate listings held by participating real estate firms are marked with the MLS Reciprocity logo and detailed information about the listing includes the name of the listing agent. This representation is based in whole or part on data generated by the Real Estate Board of Greater Vancouver or the Fraser Valley Real Estate Board which assumes no responsibility for its accuracy. The materials contained on this page may not be reproduced without the express written consent of the Real Estate Board of Greater Vancouver or the Fraser Valley Real Estate Board.



































