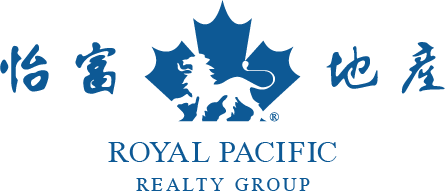27 7919 204B Street, Langley Listing #: R3060217
$789,900
3 Beds
3 Baths
1,275 Sqft
2023 Built
$249.95 mnt. fees
Welcome to Kinship in Willoughby! Proudly developed by award-winning Park Ridge Homes, this 3 BED + 3 BATH townhome (full bath and bed on ground level) is just 2 years young and still under warranty. Featuring an open-concept layout with upgraded light fixtures, gas stove, Samsung appliance package, and a south-facing balcony, this home is bright, functional, and meticulously cared for. Nestled in a quiet yet convenient neighborhood, Kinship is a family-friendly community steps to Willoughby Town Centre, schools, parks, shopping, and minutes to Willowbrook and Hwy 1. Open House: Sun Oct 26, 12-2PM.
Taxes (2025): $2,974.00
Amenities
- Gas
- Management
- Recreation Facilities
- Shopping Nearby
- Balcony
Features
- Washer
- Dryer
- Dishwasher
- Refrigerator
- Stove
Site Influences
- Shopping Nearby
- Balcony
- Central Location
- Recreation Nearby
Similar Listings

Listed By: Stonehaus Realty Corp.
Disclaimer: The data relating to real estate on this web site comes in part from the MLS Reciprocity program of the Real Estate Board of Greater Vancouver or the Fraser Valley Real Estate Board. Real estate listings held by participating real estate firms are marked with the MLS Reciprocity logo and detailed information about the listing includes the name of the listing agent. This representation is based in whole or part on data generated by the Real Estate Board of Greater Vancouver or the Fraser Valley Real Estate Board which assumes no responsibility for its accuracy. The materials contained on this page may not be reproduced without the express written consent of the Real Estate Board of Greater Vancouver or the Fraser Valley Real Estate Board.














































