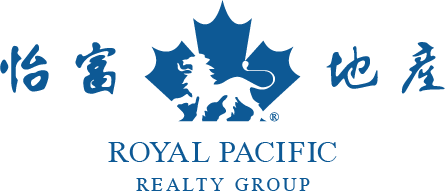4212 Perry Street, Vancouver Listing #: R3047127
$1,350,000
3 Beds
1 Bath
1,187 Sqft
4,439 Lot SqFt
1910 Built
Approximately 1910-built character home, meticulously maintained over the years, featuring two storeys with three bedrooms and an unfinished 738 sq. ft. basement with suite potential and ground-level entry. The home includes updated wiring, electrical panel, and an efficient in-floor radiant heating system. Set on a unique triangular corner lot (77 ft frontage, 115/138 ft depth) totaling 4,439 sq. ft., with generous front and side yards. Zoned RM-1 for multiple dwellings and conveniently located near Selkirk Elementary and Gladstone Secondary. Oil tank scanned with no issues. Tenant-occupied; showings by appointment.
Taxes (2025): $6,826.27
Amenities
- Balcony
- Private Yard
Features
- Washer
- Dryer
- Dishwasher
- Refrigerator
- Stove
- Window Coverings
Site Influences
- Balcony
- Private Yard
- Central Location
Similar Listings

Listed By: eXp Realty
Disclaimer: The data relating to real estate on this web site comes in part from the MLS Reciprocity program of the Real Estate Board of Greater Vancouver or the Fraser Valley Real Estate Board. Real estate listings held by participating real estate firms are marked with the MLS Reciprocity logo and detailed information about the listing includes the name of the listing agent. This representation is based in whole or part on data generated by the Real Estate Board of Greater Vancouver or the Fraser Valley Real Estate Board which assumes no responsibility for its accuracy. The materials contained on this page may not be reproduced without the express written consent of the Real Estate Board of Greater Vancouver or the Fraser Valley Real Estate Board.


































