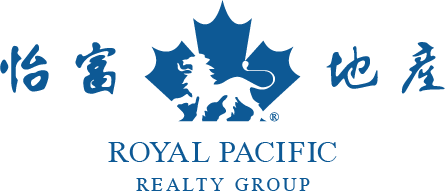3006 1408 Strathmore Mews, Vancouver Listing #: R3027757
$888,000
2 Beds
1 Bath
722 Sqft
2002 Built
$461.19 mnt. fees
Open House: Saturday 19th July: 2:00-3:00pm
Rare Opportunity - Stunning corner unit with jaw-dropping views of the water, city & mountains from every room. This spacious & modern home features floor-to-ceiling windows, a walk-in pantry & a generous balcony ideal for relaxing or entertaining. Thoughtfully designed with an open-concept layout that maximizes space, flow & natural light throughout - seamless living, dining, & kitchen integration. Located in one of Yaletown''s most coveted buildings, steps to the Seawall, parks, cafes, groceries & transit. Includes 1 PARKING, 1 LARGE STORAGE LOCKER & access to Club Viva''s resort-style amenities: 25m pool, gym, squash courts, steam room, 24/7 concierge & more. Enjoy vibrant sunsets, unmatched privacy & elevated living in one of Yaletown''s premier addresses. Book your appointment to view!
Taxes (2024): $2,715.88
Amenities
- Exercise Centre
- Recreation Facilities
- Sauna/Steam Room
- Concierge
- Caretaker
- Maintenance Grounds
- Gas
- Management
- Water
- Shopping Nearby
- Garden
- Balcony
- Elevator
- Storage
- In Unit
- Indoor
- Swirlpool/Hot Tub
Features
- Washer
- Dryer
- Dishwasher
- Refrigerator
- Stove
- Smoke Detector(s)
- Fire Sprinkler System
- Swirlpool
- Hot Tub
Site Influences
- Shopping Nearby
- Garden
- Balcony
- Central Location
- Marina Nearby
- Recreation Nearby
- Wooded
Similar Listings

Listed By: Engel & Volkers Vancouver
Disclaimer: The data relating to real estate on this web site comes in part from the MLS Reciprocity program of the Real Estate Board of Greater Vancouver or the Fraser Valley Real Estate Board. Real estate listings held by participating real estate firms are marked with the MLS Reciprocity logo and detailed information about the listing includes the name of the listing agent. This representation is based in whole or part on data generated by the Real Estate Board of Greater Vancouver or the Fraser Valley Real Estate Board which assumes no responsibility for its accuracy. The materials contained on this page may not be reproduced without the express written consent of the Real Estate Board of Greater Vancouver or the Fraser Valley Real Estate Board.



