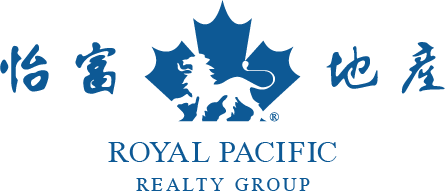1512 1325 Rolston Street, Vancouver Listing #: R3022377
$749,000
2 Beds
1 Bath
697 Sqft
2013 Built
$525.00 mnt. fees
Open House: Saturday 5th July: 2:00-4:00pm
Welcome to this stunning 697 sq.ft. South-facing 2-bedroom corner unit at the Rolston in the heart of the city! This modern home features an open-concept layout with floor-to-ceiling windows showcasing breathtaking city views and a private balcony perfect for relaxing or entertaining. The sleek kitchen boasts stainless steel appliances, kitchen island with bar stools, and a stylish backsplash, complemented by in-suite laundry. The living area offers a cozy sectional sofa, chic decor, and access to a spacious covered balcony. The building includes top-tier amenities like a fitness center, concierge, and 2 rooftop terraces with panoramic vistas. Located steps from the seawall, Yaletown dining, and transit. Move in ready condition.
Taxes (2025): $2,300.34
Amenities
- Wheelchair Access
- Bike Room
- Exercise Centre
- Recreation Facilities
- Concierge
- Trash
- Maintenance Grounds
- Heat
- Hot Water
- Management
- Sewer
- Water
- Balcony
- In Unit
Features
- Washer
- Dryer
- Dishwasher
- Refrigerator
- Stove
- Microwave
Site Influences
- Balcony
- Central Location
- Recreation Nearby
Similar Listings

Listed By: Royal LePage Sussex
Disclaimer: The data relating to real estate on this web site comes in part from the MLS Reciprocity program of the Real Estate Board of Greater Vancouver or the Fraser Valley Real Estate Board. Real estate listings held by participating real estate firms are marked with the MLS Reciprocity logo and detailed information about the listing includes the name of the listing agent. This representation is based in whole or part on data generated by the Real Estate Board of Greater Vancouver or the Fraser Valley Real Estate Board which assumes no responsibility for its accuracy. The materials contained on this page may not be reproduced without the express written consent of the Real Estate Board of Greater Vancouver or the Fraser Valley Real Estate Board.




































