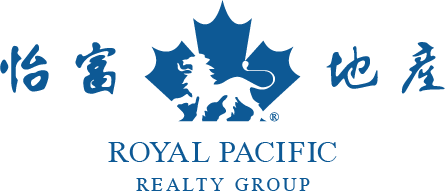813 4818 Eldorado Mews, Vancouver Listing #: R3016824
$519,900
1 Bed
1 Bath
534 Sqft
2013 Built
$416.90 mnt. fees
BRIGHT upper floor QUIET side 1 BED + FLEX plus balcony with panoramic treed and city view. This efficient floor plan offers large floor to ceiling, wall to wall windows, BRAND NEW laminate flooring, freshly painted and MOVE IN READY! Contemporary gourmet kitchen with gas stove, stainless steel appliances, granite counters with breakfast bar seating. Spa inspired bath with lots of storage and good sized FLEX for a home office or extra storage. Amenities include 2 level fitness centre, party room and garden terrace, caretaker and bike rooms. Excellent location at Kingsway and Nanaimo, close to Skytrain, T & T, Shoppers, banking and all the best locally owned restaurants.
Taxes (2024): $1,703.74
Amenities
- Clubhouse
- Exercise Centre
- Caretaker
- Trash
- Maintenance Grounds
- Gas
- Hot Water
- Management
- Recreation Facilities
- Snow Removal
- Shopping Nearby
- Balcony
- Elevator
- Storage
- In Unit
Features
- Washer
- Dryer
- Dishwasher
- Refrigerator
- Stove
- Microwave
- Smoke Detector(s)
- Fire Sprinkler System
- Window Coverings
Site Influences
- Shopping Nearby
- Balcony
- Central Location
- Recreation Nearby
Similar Listings

Listed By: Rennie & Associates Realty Ltd.
Disclaimer: The data relating to real estate on this web site comes in part from the MLS Reciprocity program of the Real Estate Board of Greater Vancouver or the Fraser Valley Real Estate Board. Real estate listings held by participating real estate firms are marked with the MLS Reciprocity logo and detailed information about the listing includes the name of the listing agent. This representation is based in whole or part on data generated by the Real Estate Board of Greater Vancouver or the Fraser Valley Real Estate Board which assumes no responsibility for its accuracy. The materials contained on this page may not be reproduced without the express written consent of the Real Estate Board of Greater Vancouver or the Fraser Valley Real Estate Board.



















