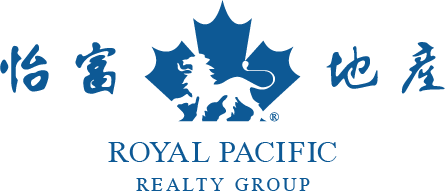1611 68 Smithe Street, Vancouver Listing #: R3016359
$1,175,000
2 Beds
2 Baths
834 Sqft
2016 Built
$625.12 mnt. fees
Open House: Saturday 21st June: 3:00-5:00pm, Sunday 22nd June: 3:00-5:00pm
Concord''s One Pacific, a one-of-a-kind residence, Perfectly situated on the 16th floor with pristine, clear, water & city views directly through the Arch! Two bedrooms complimented by 2 full bathrooms + flex. This suite offers opulent, elegant finishings w/marble tiles kitchen & bathrooms, kohler fixtures, integrated gourmet kitchen with modern appliances + 8’ peninsula counter, hardwood floors, air conditioning, 5-star resort style amenities with concierge service, tropical atmosphere outdoor pool, hot tub, party room catering kitchen w/grand dining hall, roof top garden with bbq, children playground + access to the world class amenities at the Arc, featuring the iconic glass bottom pool. Perfect setting for your peaceful & luxurious sanctuary, steps to the seawall, marina, cooper’s park.
Taxes (2024): $3,012.70
Amenities
- Wheelchair Access
- Bike Room
- Exercise Centre
- Concierge
- Caretaker
- Trash
- Maintenance Grounds
- Gas
- Heat
- Hot Water
- Management
- Recreation Facilities
- Sewer
- Taxes
- Geothermal
- Shopping Nearby
- Central Air
- Air Conditioning
- Balcony
- Elevator
- In Unit
Features
- Washer
- Dryer
- Dishwasher
- Refrigerator
- Stove
- Microwave
- Smoke Detector(s)
- Central Air
- Air Conditioning
Site Influences
- Shopping Nearby
- Balcony
- Central Location
- Marina Nearby
- Recreation Nearby
Similar Listings

Listed By: Oakwyn Realty Ltd.
Disclaimer: The data relating to real estate on this web site comes in part from the MLS Reciprocity program of the Real Estate Board of Greater Vancouver or the Fraser Valley Real Estate Board. Real estate listings held by participating real estate firms are marked with the MLS Reciprocity logo and detailed information about the listing includes the name of the listing agent. This representation is based in whole or part on data generated by the Real Estate Board of Greater Vancouver or the Fraser Valley Real Estate Board which assumes no responsibility for its accuracy. The materials contained on this page may not be reproduced without the express written consent of the Real Estate Board of Greater Vancouver or the Fraser Valley Real Estate Board.












































