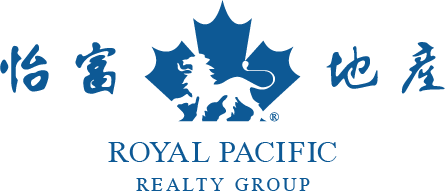503 3263 Pierview Crescent, Vancouver Listing #: R2995732
$819,000
2 Beds
2 Baths
926 Sqft
2017 Built
$619.42 mnt. fees
Open House: Thursday 1st May: 6:00-7:00pm
PENTHOUSE LIVING! This south-facing, top-floor corner unit is one of the best floor plans at Rhythm by Polygon. Enjoy 2 bedrooms on opposite sides with new ceiling fans, 2 bathrooms, walk-in closet, new laminate flooring, quartz countertops, in-suite laundry and radiant in-floor heat. The chef''s kitchen features SS Bosch oven, gas cooktop, dishwasher, microwave and Fisher Paykel fridge. PREMIUM AMENITIES include a large gym, party room/lounge, pet wash station, garden plots, bike rooms and more. Step outside and enjoy unparalleled convenience—grocery stores, restaurants, cafes, banks, and a daycare are right at your doorstep! Stroll to Sushi, Save-On-Foods, Starbucks, & more, or explore the scenic waterfront. Pets & rentals allowed. James Cook and Killarney school catchment. Welcome Home!
Taxes (2024): $2,344.87
Amenities
- Bike Room
- Clubhouse
- Exercise Centre
- Recreation Facilities
- Caretaker
- Trash
- Maintenance Grounds
- Gas
- Heat
- Hot Water
- Management
- Sewer
- Snow Removal
- Water
- Shopping Nearby
- Playground
- Balcony
- Elevator
- Storage
- In Unit
Features
- Washer
- Dryer
- Dishwasher
- Refrigerator
- Cooktop
- Microwave
- Oven
- Range
- Intercom
- Smoke Detector(s)
- Fire Sprinkler System
- Window Coverings
- Insulated Windows
Site Influences
- Shopping Nearby
- Playground
- Balcony
- Central Location
- Near Golf Course
- Recreation Nearby
Similar Listings

Listed By: Stilhavn Real Estate Services
Disclaimer: The data relating to real estate on this web site comes in part from the MLS Reciprocity program of the Real Estate Board of Greater Vancouver or the Fraser Valley Real Estate Board. Real estate listings held by participating real estate firms are marked with the MLS Reciprocity logo and detailed information about the listing includes the name of the listing agent. This representation is based in whole or part on data generated by the Real Estate Board of Greater Vancouver or the Fraser Valley Real Estate Board which assumes no responsibility for its accuracy. The materials contained on this page may not be reproduced without the express written consent of the Real Estate Board of Greater Vancouver or the Fraser Valley Real Estate Board.












































