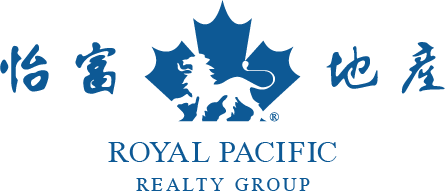701 1050 Burrard Street, Vancouver Listing #: R2974675
$1,159,000
2 Beds
2 Baths
1,160 Sqft
1994 Built
$912.04 mnt. fees
Welcome to The Residences at Wall Centre. The ''01 suite is one of the largest floor plan in the building. This SW facing 2 bedroom & versatile den(large enough to use as a bedroom), home offers an efficient layout, insuite laundry room w/ ample space for shelving & storage, , A/C, updated appliances,flooring, kitchen & floor to ceiling windows. Surrounded by urban landscape to provide maximum privacy. CENTRALLY LOCATED just a short stroll to transit, Robson Street shops, Granville Street entertainment, world class restaurants, Vancouver Art Gallery, & walking distance to English Bay, Stanley Park, the seawall, parks & beaches! Includes 1 oversized parking stall & locker. Private showings only.
Taxes (2024): $3,024.57
Amenities
- Bike Room
- Exercise Centre
- Sauna/Steam Room
- Concierge
- Caretaker
- Hot Water
- Management
- Snow Removal
- Water
- Shopping Nearby
- Air Conditioning
- Balcony
- Elevator
- In Unit
- Indoor
Features
- Washer
- Dryer
- Dishwasher
- Refrigerator
- Cooktop
- Smoke Detector(s)
- Window Coverings
- Air Conditioning
Site Influences
- Shopping Nearby
- Balcony
- Central Location
- Recreation Nearby
Similar Listings

Disclaimer: The data relating to real estate on this web site comes in part from the MLS Reciprocity program of the Real Estate Board of Greater Vancouver or the Fraser Valley Real Estate Board. Real estate listings held by participating real estate firms are marked with the MLS Reciprocity logo and detailed information about the listing includes the name of the listing agent. This representation is based in whole or part on data generated by the Real Estate Board of Greater Vancouver or the Fraser Valley Real Estate Board which assumes no responsibility for its accuracy. The materials contained on this page may not be reproduced without the express written consent of the Real Estate Board of Greater Vancouver or the Fraser Valley Real Estate Board.


















































