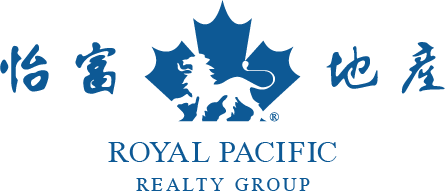34951 Orchard Drive, Abbotsford Listing #: R2970268
$1,699,900
4 Beds
4 Baths
3,821 Sqft
21,780 Lot SqFt
1969 Built
Welcome to Orchard Drive, one of the most sought after streets in East Abbotsford. Set on 1/2 acre this classic 2 storey with basement home has it all. Three bedrooms plus office on the upper floor, the main floor has received a substantial renovation in 2020 with stunning kitchen including a massive island with gas range, LVP floors, pot lights, wet bar, and wonderful sunroom for entertaining. Walkout lower level features an in-law suite, rec-room, bedroom, den and storage area. Natural, private backyard with shared tennis court, circular driveway, air conditioning and hot water on demand just to name a few bonus features. Don''t miss this opportunity for a classic home close to all levels of McMillan area schools and Abbotsford Recreation Centre.
Taxes (2023): $8,133.21
Amenities
- Adult Oriented
- Central Air
- Air Conditioning
- Tennis Court(s)
Features
- Washer
- Dryer
- Washer
- Dishwasher
- Refrigerator
- Cooktop
- Microwave
- Window Coverings
- Central Air
- Air Conditioning
Site Influences
- Adult Oriented
- Tennis Court(s)
Similar Listings

Listed By: Vybe Realty
Disclaimer: The data relating to real estate on this web site comes in part from the MLS Reciprocity program of the Real Estate Board of Greater Vancouver or the Fraser Valley Real Estate Board. Real estate listings held by participating real estate firms are marked with the MLS Reciprocity logo and detailed information about the listing includes the name of the listing agent. This representation is based in whole or part on data generated by the Real Estate Board of Greater Vancouver or the Fraser Valley Real Estate Board which assumes no responsibility for its accuracy. The materials contained on this page may not be reproduced without the express written consent of the Real Estate Board of Greater Vancouver or the Fraser Valley Real Estate Board.















