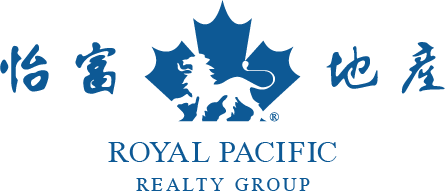807 480 Robson Street, Vancouver
SOLD / $940,000
2 Beds
2 Baths
945 Sqft
2006 Built
$670.80 mnt. fees
Welcome to the R and R building! What an EXTRAORDINARY LOCATION - there’s nowhere MORE CENTRAL. (Robson street @ Richard’s ). This CORNER unit TWO Bedroom is perfectly laid out with Bedrooms across from one another. There is also a separate Solarium (which can be used as a dining room and/or office). Also, there is a foyer with plenty of closet space and a Flex room for storage and//or Office use. Patio is inclusive with OPEN EXPANSIVE DOWNTOWN city views and Parks views. Seller has updated the washer/dryer, Fridge and blackout window coverings in the last 5 years. Wonderful well maintained building with concierge service. PLENTY of visitor parking as well - 9! Do not miss this one. VIDEO TOUR: https://www.dropbox.com/scl/fi/ovjxj7w542a36nx69jcfr/Cinematic-Video480-Robson-St-Suite-807-Van
Taxes (2024): $2,748.54
Amenities
- Exercise Centre
- Caretaker
- Trash
- Gas
- Management
- Recreation Facilities
- Water
- Shopping Nearby
- Balcony
- Elevator
Features
- Washer
- Dryer
- Dishwasher
- Refrigerator
- Cooktop
Site Influences
- Shopping Nearby
- Balcony
- Central Location
| MLS® # | R2949782 |
|---|---|
| Dwelling Type | Apartment Unit |
| Home Style | Multi Family,Residential Attached |
| Year Built | 2006 |
| Fin. Floor Area | 945 sqft |
| Finished Levels | 0 |
| Bedrooms | 2 |
| Bathrooms | 2 |
| Taxes | $ 2749 / 2024 |
| Outdoor Area | Balcony |
| Water Supply | Public |
| Maint. Fees | $671 |
| Heating | Baseboard, Electric |
|---|---|
| Construction | Brick,Concrete Block,Concrete Frame,Concrete (Exterior),Glass (Exterior),Mixed (Exterior) |
| Foundation | Concrete Perimeter |
| Basement | None |
| Roof | Other |
| Floor Finish | Laminate |
| Fireplace | 0 , |
| Parking | Guest,Concrete |
| Parking Total/Covered | 1 / 1 |
| Parking Access | Guest,Concrete |
| Exterior Finish | Brick,Concrete Block,Concrete Frame,Concrete (Exterior),Glass (Exterior),Mixed (Exterior) |
| Title to Land | Freehold Strata |
| Floor | Type | Dimensions |
|---|---|---|
| Main | Bedroom | 8''11 x 11''9 |
| Main | Kitchen | 7''3 x 8''3 |
| Main | Living Room | 13'' x 17'' |
| Main | Bedroom | 8''11 x 10''5 |
| Main | Walk-In Closet | 5''6 x 5''3 |
| Main | Dining Room | 6''2 x 7''2 |
| Main | Den | 6''3 x 5''4 |
| Floor | Ensuite | Pieces |
|---|---|---|
| Main | Y | 4 |
| Main | N | 4 |
Similar Listings
Listed By: Royal Pacific Realty Corp.
Disclaimer: The data relating to real estate on this web site comes in part from the MLS Reciprocity program of the Real Estate Board of Greater Vancouver or the Fraser Valley Real Estate Board. Real estate listings held by participating real estate firms are marked with the MLS Reciprocity logo and detailed information about the listing includes the name of the listing agent. This representation is based in whole or part on data generated by the Real Estate Board of Greater Vancouver or the Fraser Valley Real Estate Board which assumes no responsibility for its accuracy. The materials contained on this page may not be reproduced without the express written consent of the Real Estate Board of Greater Vancouver or the Fraser Valley Real Estate Board.
Disclaimer: The data relating to real estate on this web site comes in part from the MLS Reciprocity program of the Real Estate Board of Greater Vancouver or the Fraser Valley Real Estate Board. Real estate listings held by participating real estate firms are marked with the MLS Reciprocity logo and detailed information about the listing includes the name of the listing agent. This representation is based in whole or part on data generated by the Real Estate Board of Greater Vancouver or the Fraser Valley Real Estate Board which assumes no responsibility for its accuracy. The materials contained on this page may not be reproduced without the express written consent of the Real Estate Board of Greater Vancouver or the Fraser Valley Real Estate Board.





































