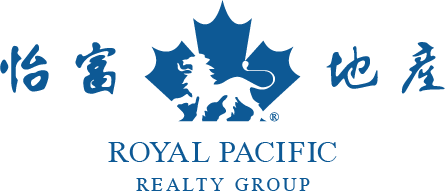52 1140 Falcon Drive, Coquitlam Listing #: R2881219
$1,169,000
3 Beds
2 Baths
1,683 Sqft
1987 Built
$407.34 mnt. fees
Impeccably maintained 3 bedroom/ 2 full bath is sure to impress. Updated plank style, durable laminate flooring & professional painting just completed. Kitchen w/ sleek stainless appliances, silestone countertops & loads of cabinet / pantry space. Sliders lead to large west facing patio / bbq area, overlooking lovely courtyard & greenery. Air Conditioning. Well appointed dining area for those large family gatherings & cozy wood burning fireplace in living room. Upstairs you’ll find 3 good size bedrooms w/ window seating. Principal bedroom is fit for a king ( literally) can easily accommodate large furniture. 5 pc ensuite. LARGE double garage w/ huge crawl space means there’s TONS of room for all the sports gear / bikes & STORAGE!
Taxes (2024): $3,179.65
Amenities
- In Suite Laundry
- Playground
Features
- Air Conditioning
- ClthWsh
- Dryr
- Frdg
- Stve
- DW
- Microwave
- Vacuum - Built In
Site Influences
- Central Location
- Golf Course Nearby
- Marina Nearby
- Private Setting
- Recreation Nearby
- Shopping Nearby
Similar Listings

Listed By: Royal LePage Sterling Realty
Disclaimer: The data relating to real estate on this web site comes in part from the MLS Reciprocity program of the Real Estate Board of Greater Vancouver or the Fraser Valley Real Estate Board. Real estate listings held by participating real estate firms are marked with the MLS Reciprocity logo and detailed information about the listing includes the name of the listing agent. This representation is based in whole or part on data generated by the Real Estate Board of Greater Vancouver or the Fraser Valley Real Estate Board which assumes no responsibility for its accuracy. The materials contained on this page may not be reproduced without the express written consent of the Real Estate Board of Greater Vancouver or the Fraser Valley Real Estate Board.















































