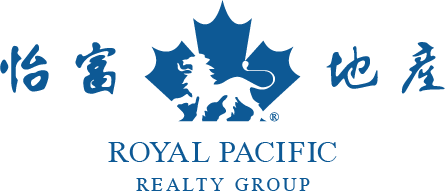2909 1331 Georgia Street, Vancouver
SOLD / $785,000
1 Bed
1 Bath
672 Sqft
1998 Built
$558.48 mnt. fees
Welcome to THE POINTE at COAL HARBOUR! This beautiful 1BR plus Solarium + Den CORNER unit is located in the heart of the financial district, you are steps from Stanley Park, the Seawall, beaches, cafes, community centre and shopping. This Super Bright home features a very functional layout equipped with floor to ceiling windows offering AMAZING city, mountain and ocean views. Solarium can be used as a second bedroom or a home office. The building amenities include a 24-hour concierge, gym, entertainment center, bike storage, ample visitor parking, meeting rooms, and 1 parking stall. Book your private showing.
Taxes (2023): $2,149.47
Amenities
- Bike Room
- Exercise Centre
- Recreation Facilities
- Concierge
- Caretaker
- Trash
- Maintenance Grounds
- Management
- Shopping Nearby
- No Outdoor Area
- Elevator
- In Unit
Features
- Washer
- Dryer
- Washer
- Dishwasher
- Refrigerator
- Cooktop
- Microwave
- Range
- Intercom
- Smoke Detector(s)
- Fire Sprinkler System
- Window Coverings
Site Influences
- Shopping Nearby
- No Outdoor Area
- Marina Nearby
- Recreation Nearby
| MLS® # | R2860992 |
|---|---|
| Dwelling Type | Apartment Unit |
| Home Style | Multi Family,Residential Attached |
| Year Built | 1998 |
| Fin. Floor Area | 672 sqft |
| Finished Levels | 1 |
| Bedrooms | 1 |
| Bathrooms | 1 |
| Taxes | $ 2149 / 2023 |
| Outdoor Area | No Outdoor Area |
| Water Supply | Public |
| Maint. Fees | $558 |
| Heating | Electric |
|---|---|
| Construction | Concrete Block,Aluminum Siding,Concrete (Exterior),Glass (Exterior) |
| Foundation | Concrete Perimeter |
| Basement | None |
| Floor Finish | Laminate, Tile |
| Fireplace | 0 , |
| Parking | Underground,Guest,Rear Access,Concrete |
| Parking Total/Covered | 1 / 1 |
| Parking Access | Underground,Guest,Rear Access,Concrete |
| Exterior Finish | Concrete Block,Aluminum Siding,Concrete (Exterior),Glass (Exterior) |
| Title to Land | Freehold Strata |
| Floor | Type | Dimensions |
|---|---|---|
| Main | Living Room | 10''3 x 8''7 |
| Main | Dining Room | 10''3 x 6''9 |
| Main | Bedroom | 10''1 x 9''10 |
| Main | Solarium | 9''10 x 8''8 |
| Main | Flex Room | 6''4 x 5''3 |
| Main | Foyer | 6''4 x 5''9 |
| Floor | Ensuite | Pieces |
|---|---|---|
| Main | N | 4 |
Similar Listings
Listed By: Royal Pacific Realty Corp.
Disclaimer: The data relating to real estate on this web site comes in part from the MLS Reciprocity program of the Real Estate Board of Greater Vancouver or the Fraser Valley Real Estate Board. Real estate listings held by participating real estate firms are marked with the MLS Reciprocity logo and detailed information about the listing includes the name of the listing agent. This representation is based in whole or part on data generated by the Real Estate Board of Greater Vancouver or the Fraser Valley Real Estate Board which assumes no responsibility for its accuracy. The materials contained on this page may not be reproduced without the express written consent of the Real Estate Board of Greater Vancouver or the Fraser Valley Real Estate Board.
Disclaimer: The data relating to real estate on this web site comes in part from the MLS Reciprocity program of the Real Estate Board of Greater Vancouver or the Fraser Valley Real Estate Board. Real estate listings held by participating real estate firms are marked with the MLS Reciprocity logo and detailed information about the listing includes the name of the listing agent. This representation is based in whole or part on data generated by the Real Estate Board of Greater Vancouver or the Fraser Valley Real Estate Board which assumes no responsibility for its accuracy. The materials contained on this page may not be reproduced without the express written consent of the Real Estate Board of Greater Vancouver or the Fraser Valley Real Estate Board.
































