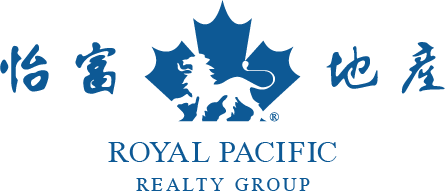2027 York Avenue, Vancouver
SOLD / $6,300,000
3 Beds
4 Baths
8,776 Sqft
Foreclosure sale. Great opportunity to start building ASAP! Attention builders and land bankers, we want to introduce a special 4 townhome project to you. The Development is situated in prime Kitsilano, mins walk to Vanier Park, Kitsilano beach and Wholefoods. This is a highly sought after area by young families and working professionals. Here is your opportunity to hold or build 4 townhomes designed by a local architect Eric Stine, a specialist in contemporary living. The foundation and walls have been laid out ready for you and your team to complete the interiors. BP and DP in place and ready to go. Kitsilano is an area known for its best beautiful beaches, stunning sunsets for its easy access to the water, walk score 10/10!
Taxes (2023): $11,899.90
Features
- Washer
- Dryer
- Dishwasher
- Refrigerator
- Cooktop
| MLS® # | R2807792 |
|---|---|
| Dwelling Type | Other |
| Home Style | Residential Detached |
| Year Built | 0 |
| Fin. Floor Area | 8776 sqft |
| Finished Levels | 0 |
| Bedrooms | 3 |
| Bathrooms | 4 |
| Taxes | $ 11900 / 2023 |
| Outdoor Area | Patio,Deck |
| Water Supply | Public |
| Maint. Fees | $N/A |
| Heating | Baseboard |
|---|---|
| Construction | Frame Wood,Stucco |
| Foundation | Concrete Perimeter |
| Basement | None |
| Roof | Asphalt |
| Floor Finish | Hardwood |
| Fireplace | 4 , Gas |
| Parking | Carport Multiple |
| Parking Total/Covered | 4 / 4 |
| Parking Access | Carport Multiple |
| Exterior Finish | Frame Wood,Stucco |
| Title to Land | Freehold NonStrata |
| Floor | Type | Dimensions |
|---|---|---|
| Main | Living Room | 10''7 x 7'' |
| Main | Dining Room | 7'' x 7'' |
| Main | Kitchen | 22'' x 11'' |
| Main | Bedroom | 11'' x 10'' |
| Main | Bedroom | 12'' x 12'' |
| Main | Primary Bedroom | 16'' x 14'' |
| Floor | Ensuite | Pieces |
|---|---|---|
| Main | N | 2 |
| Above | N | 4 |
| Above | N | 4 |
| Above | Y | 5 |
Similar Listings
Listed By: Royal Pacific Realty Corp.
Disclaimer: The data relating to real estate on this web site comes in part from the MLS Reciprocity program of the Real Estate Board of Greater Vancouver or the Fraser Valley Real Estate Board. Real estate listings held by participating real estate firms are marked with the MLS Reciprocity logo and detailed information about the listing includes the name of the listing agent. This representation is based in whole or part on data generated by the Real Estate Board of Greater Vancouver or the Fraser Valley Real Estate Board which assumes no responsibility for its accuracy. The materials contained on this page may not be reproduced without the express written consent of the Real Estate Board of Greater Vancouver or the Fraser Valley Real Estate Board.
Disclaimer: The data relating to real estate on this web site comes in part from the MLS Reciprocity program of the Real Estate Board of Greater Vancouver or the Fraser Valley Real Estate Board. Real estate listings held by participating real estate firms are marked with the MLS Reciprocity logo and detailed information about the listing includes the name of the listing agent. This representation is based in whole or part on data generated by the Real Estate Board of Greater Vancouver or the Fraser Valley Real Estate Board which assumes no responsibility for its accuracy. The materials contained on this page may not be reproduced without the express written consent of the Real Estate Board of Greater Vancouver or the Fraser Valley Real Estate Board.




















