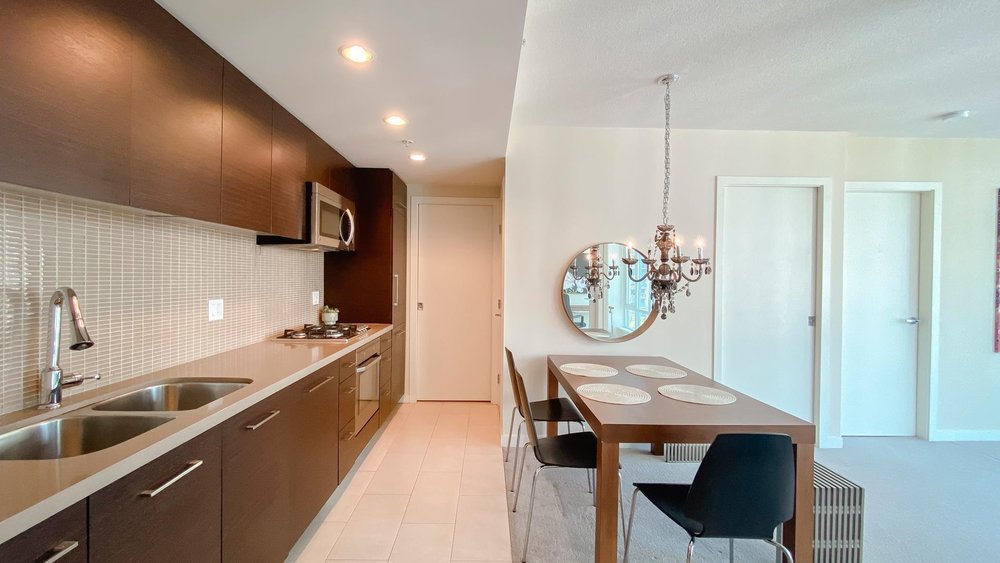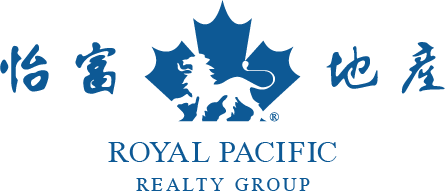1801 833 Homer Street, Vancouver
SOLD / $780,000
1 Bed
1 Bath
644 Sqft
2010 Built
$403.53 mnt. fees
THIS IS IT! THE ATELIER ON ROBSON. The EPITOME Of FINE DOWNTOWN VANCOUVER LIVING. From the minute you walk into the building, you are greeted with a beautiful grand lobby with 3 storey ceilings and a concierge. This ROBERT LEDINGHAM DESIGNED BUILDING features a sleek bathroom and EUROPEAN inspired Kitchen featuring European Appliances, Bosch, AEG and Leibher. LIVE. WORK. PLAY. This CORNER UNIT is high up offering beautiful downtown cityscape views. PERFECTLY LAID OUT with with NO WASTED SPACE. DEFINED DINING, KITCHEN, SEPARATE STUDY ROOM AND A PANTRY SPACE. There is even a small foyer available for your coats/shoes. Comes with one parking. Gym, Yoga studio and Sauna are all part of the lifestyle offering. Don't miss this!
Taxes (2020): $1,901.69
Amenities
- Day Care Centre
- Elevator
- Exercise Centre
- Sauna/Steam Room
- Concierge
Features
- Clothes Washer
- Dryer
| MLS® # | R2600296 |
|---|---|
| Property Type | Residential Attached |
| Dwelling Type | Apartment Unit |
| Home Style | Corner Unit |
| Year Built | 2010 |
| Fin. Floor Area | 644 sqft |
| Finished Levels | 1 |
| Bedrooms | 1 |
| Bathrooms | 1 |
| Taxes | $ 1902 / 2020 |
| Outdoor Area | None |
| Water Supply | City/Municipal |
| Maint. Fees | $404 |
| Heating | Baseboard |
|---|---|
| Construction | Concrete,Concrete Block,Concrete Frame |
| Foundation | |
| Roof | Other |
| Fireplace | 0 , None |
| Parking | Garage; Underground,Visitor Parking |
| Parking Total/Covered | 1 / 1 |
| Exterior Finish | Concrete,Glass,Mixed |
| Title to Land | Freehold Strata |
| Floor | Type | Dimensions |
|---|---|---|
| Main | Kitchen | 12'2 x 5'4 |
| Main | Master Bedroom | 12'11 x 9' |
| Main | Den | 8'6 x 4'9 |
| Main | Office | 6'10 x 7' |
| Main | Kitchen | 9'9 x 5'7 |
| Main | Foyer | 5'7 x 3'8 |
| Floor | Ensuite | Pieces |
|---|---|---|
| Main | N | 4 |
Similar Listings
Listed By: Royal Pacific Realty Corp.
Disclaimer: The data relating to real estate on this web site comes in part from the MLS Reciprocity program of the Real Estate Board of Greater Vancouver or the Fraser Valley Real Estate Board. Real estate listings held by participating real estate firms are marked with the MLS Reciprocity logo and detailed information about the listing includes the name of the listing agent. This representation is based in whole or part on data generated by the Real Estate Board of Greater Vancouver or the Fraser Valley Real Estate Board which assumes no responsibility for its accuracy. The materials contained on this page may not be reproduced without the express written consent of the Real Estate Board of Greater Vancouver or the Fraser Valley Real Estate Board.
Disclaimer: The data relating to real estate on this web site comes in part from the MLS Reciprocity program of the Real Estate Board of Greater Vancouver or the Fraser Valley Real Estate Board. Real estate listings held by participating real estate firms are marked with the MLS Reciprocity logo and detailed information about the listing includes the name of the listing agent. This representation is based in whole or part on data generated by the Real Estate Board of Greater Vancouver or the Fraser Valley Real Estate Board which assumes no responsibility for its accuracy. The materials contained on this page may not be reproduced without the express written consent of the Real Estate Board of Greater Vancouver or the Fraser Valley Real Estate Board.

























