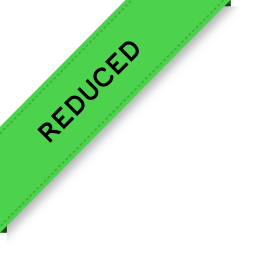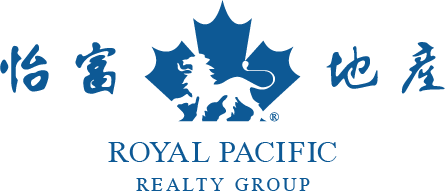B 5546 Nickerson Road, Sechelt
SOLD / $695,000
2 Beds
1 Bath
1,075 Sqft
26,702 Lot SqFt
2012 Built
This uniquely elegant and contemporary home is bathed in natural light. Located on its own .613 of an acre of beautiful parklike land with small ocean views. Property is very private, fenced and on city sewer. The interior is a rare architect design, light and airy throughout this 1075sq ft. 2 Bdrms + Office Modern design and function have been beautifully melded here in this home. Gas fireplace keeps things clean and cozy in the winter. 144sq ft' Concrete low maintenance sundeck for the summer. The 4pc bathroom is stunning. The vaulted ceilings, skylights and a massive barn door with wheelchair or scooter access to the outside are just a few of the outstanding features. The land is reasonably level, a 2nd home is allowable. Build your Dream Home with the comfort of your own cottage.
Site Influences
- Marina Nearby
- Private Setting
- Private Yard
- Recreation Nearby
- Shopping Nearby
- Treed
| MLS® # | R2450654 |
|---|---|
| Property Type | Residential Detached |
| Dwelling Type | House/Single Family |
| Home Style | Rancher/Bungalow |
| Year Built | 2012 |
| Fin. Floor Area | 1075 sqft |
| Finished Levels | 1 |
| Bedrooms | 2 |
| Bathrooms | 1 |
| Taxes | $ N/A / 2020 |
| Lot Area | 26702 sqft |
| Lot Dimensions | 144.3 × |
| Outdoor Area | Patio(s) & Deck(s) |
| Water Supply | City/Municipal |
| Maint. Fees | $N/A |
| Heating | Electric, Natural Gas |
|---|---|
| Construction | Concrete,Other |
| Foundation | Other |
| Basement | None |
| Roof | Metal |
| Floor Finish | Hardwood, Tile |
| Fireplace | 1 , Natural Gas |
| Parking | Open |
| Parking Total/Covered | 4 / 0 |
| Parking Access | Front |
| Exterior Finish | Glass,Metal,Wood |
| Title to Land | Freehold NonStrata |
| Floor | Type | Dimensions |
|---|---|---|
| Main | Living Room | 24'6 x 10'7 |
| Main | Dining Room | 7'0 x 6'8 |
| Main | Kitchen | 8'4 x 7'0 |
| Main | Den | 9'2 x 8'8 |
| Main | Storage | 6'4 x 6'4 |
| Main | Laundry | 6'4 x 6'0 |
| Main | Master Bedroom | 16'0 x 11'0 |
| Main | Bedroom | 10'8 x 9'4 |
| Main | Patio | 12'2 x 11'6 |
| Floor | Ensuite | Pieces |
|---|---|---|
| Main | N | 4 |
Similar Listings
Listed By: Sotheby's International Realty Canada
Disclaimer: The data relating to real estate on this web site comes in part from the MLS Reciprocity program of the Real Estate Board of Greater Vancouver or the Fraser Valley Real Estate Board. Real estate listings held by participating real estate firms are marked with the MLS Reciprocity logo and detailed information about the listing includes the name of the listing agent. This representation is based in whole or part on data generated by the Real Estate Board of Greater Vancouver or the Fraser Valley Real Estate Board which assumes no responsibility for its accuracy. The materials contained on this page may not be reproduced without the express written consent of the Real Estate Board of Greater Vancouver or the Fraser Valley Real Estate Board.
Disclaimer: The data relating to real estate on this web site comes in part from the MLS Reciprocity program of the Real Estate Board of Greater Vancouver or the Fraser Valley Real Estate Board. Real estate listings held by participating real estate firms are marked with the MLS Reciprocity logo and detailed information about the listing includes the name of the listing agent. This representation is based in whole or part on data generated by the Real Estate Board of Greater Vancouver or the Fraser Valley Real Estate Board which assumes no responsibility for its accuracy. The materials contained on this page may not be reproduced without the express written consent of the Real Estate Board of Greater Vancouver or the Fraser Valley Real Estate Board.



















