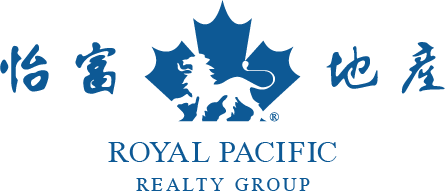3702 - 1289 Hornby Street, Vancouver
SOLD / $1,790,000
2 Beds
2 Baths
1,081 Sq.ft.
$591.26 mnt. fees
YOUR CHANCE TO OWN On a HIGH FLOOR! Anexclusive new address & community in the HEART OF DOWNTOWN VANCOUVER. This signature tower will become an ICONIC addition to our world famous Vancouver Glass Skyline& the THIRD tallest tower in DOWNTOWN. Our SKY COLLECTION LUXURY 2 bed/2 bath offers tremendous value! EXTREMELY LIVABLE w/ a BIG living room & A WRAPAROUND deck. Enjoy beautiful ENGLISH BAY SUNSETS over a glass of wineon your deck. FIVE STAR AMENITIES and SERVICES for the most discerning buyer. As a resident, enjoy 30,000 sf of amenities: a private dining area, lounge, children's clubhouse, indoor and outdoor yoga space, private spa, fitness center, LAP pool, star chef and pastry chef on demand, personal stylist and all the other services you can imagine. Call or text for more details!
Amenities
- ClthWsh/Dryr/Frdg/Stve/DW
- Hot Tub Spa/Swirlpool Air Cond./Central
- Elevator
- Exercise Centre
- Recreation Center
- Sauna/Steam Room
Similar Listings
Listed By: Royal Pacific Realty Corp.
Disclaimer: The data relating to real estate on this web site comes in part from the MLS Reciprocity program of the Real Estate Board of Greater Vancouver or the Fraser Valley Real Estate Board. Real estate listings held by participating real estate firms are marked with the MLS Reciprocity logo and detailed information about the listing includes the name of the listing agent. This representation is based in whole or part on data generated by the Real Estate Board of Greater Vancouver or the Fraser Valley Real Estate Board which assumes no responsibility for its accuracy. The materials contained on this page may not be reproduced without the express written consent of the Real Estate Board of Greater Vancouver or the Fraser Valley Real Estate Board.
Disclaimer: The data relating to real estate on this web site comes in part from the MLS Reciprocity program of the Real Estate Board of Greater Vancouver or the Fraser Valley Real Estate Board. Real estate listings held by participating real estate firms are marked with the MLS Reciprocity logo and detailed information about the listing includes the name of the listing agent. This representation is based in whole or part on data generated by the Real Estate Board of Greater Vancouver or the Fraser Valley Real Estate Board which assumes no responsibility for its accuracy. The materials contained on this page may not be reproduced without the express written consent of the Real Estate Board of Greater Vancouver or the Fraser Valley Real Estate Board.








