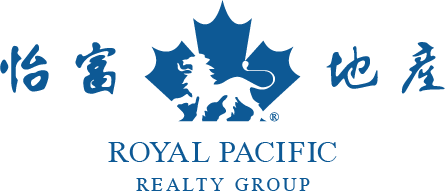902 - 1221 Bidwell Street, Vancouver
SOLD / $658,000
1 Bed
1 Bath
510 Sq.ft.
2020 Built
$290.00 mnt. fees
Luxurious English Bay Living. Only 85 suites in the Beautiful Alexandra Living. Bike, Stroll or roller blade the 22 km seawall. This BRIGHT, ONE BEDROOM CORNER SUITE with Large Balcony for you to enjoy your morning coffee while looksing out to mountain and city views a great buy for investors or first time home owners. Top of the line appliances in the Kitchen, polished quartz countertop and beautiful backsplash. Concord Pacific Restored the 1936 mission revival heritage facade which is now the adjoining JJ Bean cafe. sorry, open house is cancelled.
Taxes (2017): $1,464.00
Amenities
- Air Conditioning
- ClthWsh/Dryr/Frdg/Stve/DW
- Drapes/Window Coverings Air Cond./Central
- Elevator
- Exercise Centre
- Garden
- In Suite Laundry
- Recreation Center
Similar Listings
Listed By: Royal Pacific Realty Corp.
Disclaimer: The data relating to real estate on this web site comes in part from the MLS Reciprocity program of the Real Estate Board of Greater Vancouver or the Fraser Valley Real Estate Board. Real estate listings held by participating real estate firms are marked with the MLS Reciprocity logo and detailed information about the listing includes the name of the listing agent. This representation is based in whole or part on data generated by the Real Estate Board of Greater Vancouver or the Fraser Valley Real Estate Board which assumes no responsibility for its accuracy. The materials contained on this page may not be reproduced without the express written consent of the Real Estate Board of Greater Vancouver or the Fraser Valley Real Estate Board.
Disclaimer: The data relating to real estate on this web site comes in part from the MLS Reciprocity program of the Real Estate Board of Greater Vancouver or the Fraser Valley Real Estate Board. Real estate listings held by participating real estate firms are marked with the MLS Reciprocity logo and detailed information about the listing includes the name of the listing agent. This representation is based in whole or part on data generated by the Real Estate Board of Greater Vancouver or the Fraser Valley Real Estate Board which assumes no responsibility for its accuracy. The materials contained on this page may not be reproduced without the express written consent of the Real Estate Board of Greater Vancouver or the Fraser Valley Real Estate Board.







