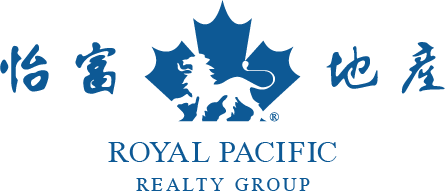503 285 10th Avenue, Vancouver
SOLD / $637,000
1 Bed
1 Bath
562 Sqft
2019 Built
$386.53 mnt. fees
UNOBSTRUCTED VIEWS of the Northshore mountains from this BRIGHT northeast-facing 1-bedroom plus DEN home. Featuring a highly efficient square layout with no wasted space, the open dining/living/kitchen area is perfect for modern living. The home is fully air-conditioned and the sizeable den provides extra storage or a convenient office space. A LARGE private balcony spans the width of the unit, perfect for BBQs and appreciating the northshore mountain views. This prime central location is just steps away from the future Mount Pleasant SkyTrain station. Amenities include a 20,000 sq. ft. common outdoor "backyard," a fitness gym, a lounge, and a common workshop. A hip neighbourhood of individuality, creativity and entrepreneurship.
Taxes (2023): $1,977.08
Amenities
- Bike Room
- Exercise Centre
- Recreation Facilities
- Caretaker
- Trash
- Maintenance Grounds
- Hot Water
- Management
- Restaurant
- Shopping Nearby
- Central Air
- Air Conditioning
- Garden
- Balcony
- Elevator
- Guest Suite
- In Unit
Features
- Dryer
- Washer
- Dishwasher
- Refrigerator
- Freezer
- Microwave
- Range
- Window Coverings
- Central Air
- Air Conditioning
Site Influences
- Restaurant
- Shopping Nearby
- Garden
- Balcony
- Central Location
| MLS® # | R2885687 |
|---|---|
| Dwelling Type | Apartment Unit |
| Home Style | Multi Family,Residential Attached |
| Year Built | 2019 |
| Fin. Floor Area | 562 sqft |
| Finished Levels | 5 |
| Bedrooms | 1 |
| Bathrooms | 1 |
| Taxes | $ 1977 / 2023 |
| Outdoor Area | Garden,Balcony |
| Water Supply | Public |
| Maint. Fees | $387 |
| Heating | Forced Air |
|---|---|
| Construction | Concrete,Concrete Block,Frame Metal,Aluminum Siding,Concrete (Exterior),Glass (Exterior) |
| Foundation | Block,Concrete Perimeter |
| Basement | None |
| Roof | Asphalt |
| Floor Finish | Laminate, Tile |
| Fireplace | 0 , |
| Parking | Additional Parking,None,Side Access,Garage Door Opener |
| Parking Total/Covered | 0 / 0 |
| Parking Access | Additional Parking,None,Side Access,Garage Door Opener |
| Exterior Finish | Concrete,Concrete Block,Frame Metal,Aluminum Siding,Concrete (Exterior),Glass (Exterior) |
| Title to Land | Freehold Strata |
| Floor | Type | Dimensions |
|---|---|---|
| Main | Primary Bedroom | 10'' x 10''5 |
| Main | Dining Room | 12''6 x 4''10 |
| Main | Living Room | 12''1 x 9''3 |
| Main | Kitchen | 12''6 x 8''3 |
| Main | Den | 12''6 x 4''10 |
| Floor | Ensuite | Pieces |
|---|---|---|
| Main | N | 4 |
Similar Listings
Listed By: Royal Pacific Realty Corp.
Disclaimer: The data relating to real estate on this web site comes in part from the MLS Reciprocity program of the Real Estate Board of Greater Vancouver or the Fraser Valley Real Estate Board. Real estate listings held by participating real estate firms are marked with the MLS Reciprocity logo and detailed information about the listing includes the name of the listing agent. This representation is based in whole or part on data generated by the Real Estate Board of Greater Vancouver or the Fraser Valley Real Estate Board which assumes no responsibility for its accuracy. The materials contained on this page may not be reproduced without the express written consent of the Real Estate Board of Greater Vancouver or the Fraser Valley Real Estate Board.
Disclaimer: The data relating to real estate on this web site comes in part from the MLS Reciprocity program of the Real Estate Board of Greater Vancouver or the Fraser Valley Real Estate Board. Real estate listings held by participating real estate firms are marked with the MLS Reciprocity logo and detailed information about the listing includes the name of the listing agent. This representation is based in whole or part on data generated by the Real Estate Board of Greater Vancouver or the Fraser Valley Real Estate Board which assumes no responsibility for its accuracy. The materials contained on this page may not be reproduced without the express written consent of the Real Estate Board of Greater Vancouver or the Fraser Valley Real Estate Board.














