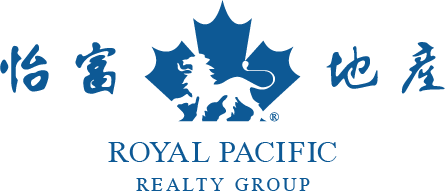803 1050 Smithe Street, Vancouver
SOLD / $695,000
1 Bed
1 Bath
645 Sqft
2005 Built
$457.20 mnt. fees
Welcome to STERLING! Ideally situated in the heart of downtown, this exquisite condominium offers the utmost convenience, with all the best amenities within walking distance. Meticulously maintained, this north-facing 1-bedroom unit boasts several recent updates including fresh paint and light fixture, ensuring a modern and comfortable living space. The well-designed layout maximizes efficiency, and the bedroom's bright corner position adds an abundance of natural light. Additional features include a gas fireplace, 9-foot ceilings, and a flexible den that can be utilized according to your needs. Should you desire some relaxation and tranquility, the stunning English Bay and the serene West-End Community are just a short stroll away.
Taxes (2022): $1,833.89
Amenities
- Exercise Centre
- Sauna/Steam Room
- Concierge
- Caretaker
- Trash
- Maintenance Grounds
- Gas
- Hot Water
- Management
- Snow Removal
- Balcony
- Elevator
- In Unit
- Swirlpool/Hot Tub
Features
- Washer
- Dishwasher
- Refrigerator
- Oven
- Intercom
- Smoke Detector(s)
- Swirlpool
- Hot Tub
- Window Coverings
| MLS® # | R2790971 |
|---|---|
| Dwelling Type | Apartment Unit |
| Home Style | Multi Family,Residential Attached |
| Year Built | 2005 |
| Fin. Floor Area | 645 sqft |
| Finished Levels | 1 |
| Bedrooms | 1 |
| Bathrooms | 1 |
| Taxes | $ 1834 / 2022 |
| Outdoor Area | Balcony |
| Water Supply | Public |
| Maint. Fees | $457 |
| Heating | Baseboard, Electric, Natural Gas |
|---|---|
| Construction | Concrete,Aluminum Siding,Concrete (Exterior),Glass (Exterior) |
| Foundation | Concrete Perimeter |
| Basement | None |
| Floor Finish | Laminate, Tile |
| Fireplace | 1 , Gas |
| Parking | Garage Single,Front Access,Garage Door Opener |
| Parking Total/Covered | 1 / 1 |
| Parking Access | Garage Single,Front Access,Garage Door Opener |
| Exterior Finish | Concrete,Aluminum Siding,Concrete (Exterior),Glass (Exterior) |
| Title to Land | Freehold Strata |
| Floor | Type | Dimensions |
|---|---|---|
| Main | Foyer | 4''1 x 11''1 |
| Main | Den | 8''5 x 6''10 |
| Main | Living Room | 15''5 x 11''5 |
| Main | Bedroom | 11''1 x 16''9 |
| Main | Dining Room | 10''5 x 7''2 |
| Main | Other | 0'' x 0'' |
| Floor | Ensuite | Pieces |
|---|---|---|
| Main | N | 4 |
Similar Listings
Listed By: Royal Pacific Realty Corp.
Disclaimer: The data relating to real estate on this web site comes in part from the MLS Reciprocity program of the Real Estate Board of Greater Vancouver or the Fraser Valley Real Estate Board. Real estate listings held by participating real estate firms are marked with the MLS Reciprocity logo and detailed information about the listing includes the name of the listing agent. This representation is based in whole or part on data generated by the Real Estate Board of Greater Vancouver or the Fraser Valley Real Estate Board which assumes no responsibility for its accuracy. The materials contained on this page may not be reproduced without the express written consent of the Real Estate Board of Greater Vancouver or the Fraser Valley Real Estate Board.
Disclaimer: The data relating to real estate on this web site comes in part from the MLS Reciprocity program of the Real Estate Board of Greater Vancouver or the Fraser Valley Real Estate Board. Real estate listings held by participating real estate firms are marked with the MLS Reciprocity logo and detailed information about the listing includes the name of the listing agent. This representation is based in whole or part on data generated by the Real Estate Board of Greater Vancouver or the Fraser Valley Real Estate Board which assumes no responsibility for its accuracy. The materials contained on this page may not be reproduced without the express written consent of the Real Estate Board of Greater Vancouver or the Fraser Valley Real Estate Board.



























