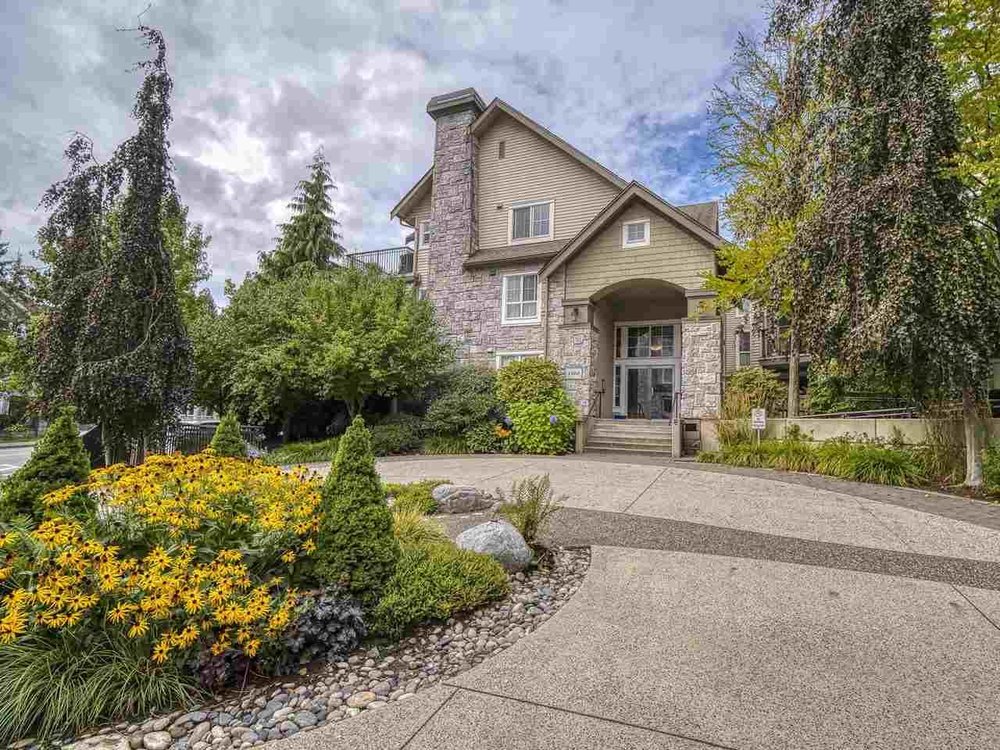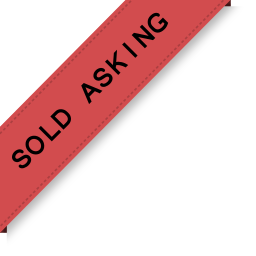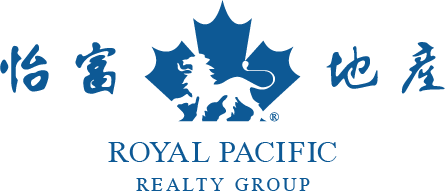158 1100 E 29th Street, North Vancouver
SOLD / $675,000
2 Beds
1 Bath
829 Sqft
2002 Built
$346.35 mnt. fees
Welcome to HIGHGATE! This beautiful 2BR GARDEN SUITE has beautiful laminate flooring in the living area, master bedroom and den, with the second bedroom being carpeted. A great dining area that can fit many guests, and a living room with a cozy gas fireplace that opens to a beautiful ground floor garden patio OVER 400 SQ FT. The kitchen has granite counters, breakfast bar, slate tile floors, stainless steel appliances, and insuite laundry is near by. The large Master bedroom has a walk in closet, access to the washroom and sliding glass doors to the den/office. The bathroom has a great soaker tub to relax in after a hard day of work. The den also makes a great office. TWO parking stalls SIDE-BY-SIDE/ONE Locker. First showing 10:30 am to 12 pm Oct 1st. Public Open House 2-4 Sat/Sun Oct 3/4.
Taxes (2019): $3,034.80
Amenities
- Elevator
- Exercise Centre
- Garden
- In Suite Laundry
Features
- Clothes Dryer
- Clothes Washer
- Dishwasher
- Drapes
- Window Coverings
- Garage Door Opener
- Microwave
- Range Top
- Refrigerator
It appears you don't have Adobe Reader or PDF support in this web browser.
Click here to download the PDF
| MLS® # | R2502648 |
|---|---|
| Property Type | Residential Attached |
| Dwelling Type | Apartment Unit |
| Home Style | Ground Level Unit |
| Year Built | 2002 |
| Fin. Floor Area | 829 sqft |
| Finished Levels | 1 |
| Bedrooms | 2 |
| Bathrooms | 1 |
| Taxes | $ 3035 / 2019 |
| Outdoor Area | Fenced Yard |
| Water Supply | City/Municipal |
| Maint. Fees | $346 |
| Heating | Baseboard, Natural Gas |
|---|---|
| Construction | Frame - Wood |
| Foundation | |
| Basement | None |
| Roof | Asphalt |
| Floor Finish | Laminate, Tile |
| Fireplace | 1 , Gas - Natural |
| Parking | Garage; Underground,Visitor Parking |
| Parking Total/Covered | 2 / 2 |
| Parking Access | Side |
| Exterior Finish | Mixed,Stone |
| Title to Land | Freehold Strata |
| Floor | Type | Dimensions |
|---|---|---|
| Main | Living Room | 12'7 x 10'7 |
| Main | Dining Room | 11'1 x 10'11 |
| Main | Kitchen | 10'2 x 6'7 |
| Main | Den | 8'6 x 6'9 |
| Main | Master Bedroom | 12'3 x 10'11 |
| Main | Bedroom | 12'4 x 8'10 |
| Main | Walk-In Closet | 5'3 x 4'8 |
| Main | Foyer | 6'6 x 5'6 |
| Main | Patio | 28'2 x 15'7 |
| Floor | Ensuite | Pieces |
|---|---|---|
| Main | Y | 4 |
Similar Listings
Listed By: Royal Pacific Realty Corp.
Disclaimer: The data relating to real estate on this web site comes in part from the MLS Reciprocity program of the Real Estate Board of Greater Vancouver or the Fraser Valley Real Estate Board. Real estate listings held by participating real estate firms are marked with the MLS Reciprocity logo and detailed information about the listing includes the name of the listing agent. This representation is based in whole or part on data generated by the Real Estate Board of Greater Vancouver or the Fraser Valley Real Estate Board which assumes no responsibility for its accuracy. The materials contained on this page may not be reproduced without the express written consent of the Real Estate Board of Greater Vancouver or the Fraser Valley Real Estate Board.
Disclaimer: The data relating to real estate on this web site comes in part from the MLS Reciprocity program of the Real Estate Board of Greater Vancouver or the Fraser Valley Real Estate Board. Real estate listings held by participating real estate firms are marked with the MLS Reciprocity logo and detailed information about the listing includes the name of the listing agent. This representation is based in whole or part on data generated by the Real Estate Board of Greater Vancouver or the Fraser Valley Real Estate Board which assumes no responsibility for its accuracy. The materials contained on this page may not be reproduced without the express written consent of the Real Estate Board of Greater Vancouver or the Fraser Valley Real Estate Board.


























