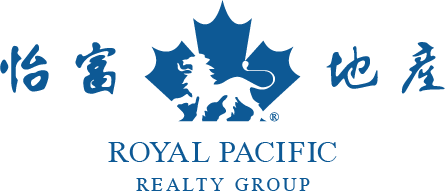715 - 8333 Sweet Avenue, Richmond
SOLD / $695,000
2 Beds
2 Baths
818 Sq.ft.
2024 Built
$294.77 mnt. fees
COVETED SOUTH FACING PARK VIEW HOME ensures that your VIEWS are PROTECTED FOREVER. THIS UNIT IS IN IMMACULATE CONDITION. Great Floorplan with 2 bed 2 bath and balcony! (the 2 bedrooms are across from one another). Indulge in complete privacy whilst residing in an urban setting. Beautiful built in cabinetry in the kitchen features Bosch Appliances. WALK IN CLOSET, soaker tub and double sink vanity are some of the luxury features in the master bedroom and bath. TENANCY ENDS ON SEPT 19th. FIRST SHOWING SEPTEMBER 17th 5:00PM-5:45pm. VACANT AND QUICK POSSESSION POSSIBLE. Comes with 1 parking and ONE STORAGE LOCKER also. OPEN HOUSE SAT AND SUNDAY IS CANCELLED. PROPERTY IS SOLD FIRM.
Taxes (2019): $2,078.00
Amenities
- Air Conditioning
- ClthWsh/Dryr/Frdg/Stve/DW
- Smoke Alarm
- Sprinkler - Fire Air Cond./Central
- Club House
- Exercise Centre
- In Suite Laundry
- Recreation Center
- Storage
Similar Listings
Listed By: Royal Pacific Realty Corp.
Disclaimer: The data relating to real estate on this web site comes in part from the MLS Reciprocity program of the Real Estate Board of Greater Vancouver or the Fraser Valley Real Estate Board. Real estate listings held by participating real estate firms are marked with the MLS Reciprocity logo and detailed information about the listing includes the name of the listing agent. This representation is based in whole or part on data generated by the Real Estate Board of Greater Vancouver or the Fraser Valley Real Estate Board which assumes no responsibility for its accuracy. The materials contained on this page may not be reproduced without the express written consent of the Real Estate Board of Greater Vancouver or the Fraser Valley Real Estate Board.
Disclaimer: The data relating to real estate on this web site comes in part from the MLS Reciprocity program of the Real Estate Board of Greater Vancouver or the Fraser Valley Real Estate Board. Real estate listings held by participating real estate firms are marked with the MLS Reciprocity logo and detailed information about the listing includes the name of the listing agent. This representation is based in whole or part on data generated by the Real Estate Board of Greater Vancouver or the Fraser Valley Real Estate Board which assumes no responsibility for its accuracy. The materials contained on this page may not be reproduced without the express written consent of the Real Estate Board of Greater Vancouver or the Fraser Valley Real Estate Board.





























