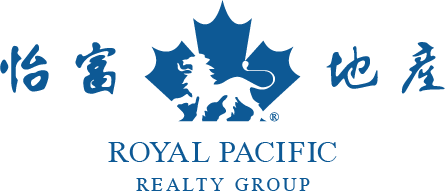28 - 788 W 15th Avenue, Vancouver
SOLD / $1,375,000
3 Beds
3 Baths
1,692 Sq.ft.
2003 Built
$658.77 mnt. fees
Welcome to Sixteen Willows. This 3 bedroom 2.5 bathroom, south-west facing CORNER unit townhouse with 1692 sq.ft. of living space, plus 260 sqft patio space, is in the heart of one of Vancouver's most sought after neighbourhoods. Located between Cambie and Oak Street, this unit is close to everything; yet feels like a quiet suburban neighbourhood. Featuring Walnut Engineered hardwood through all three levels, beautiful QUARTZ counter-tops in Kitchen and Master Bedroom, real wood window blinds, Full-size washer/dryer, S/S appliances, custom made cabinets and pantry with pull-out and all light fixtures tastefully replaced. TWO side by side parking and ONE storage locker included. Open House: 2-4 p.m. Sat January 12th
Taxes (2017): $2,920.00
Amenities
- ClthWsh/Dryr/Frdg/Stve/DW
- Dishwasher
- Smoke Alarm
- Stove
- Vacuum Blt. In Elevator
- Garden
- In Suite Laundry
- Storage
It appears you don't have Adobe Reader or PDF support in this web browser.
Click here to download the PDF
Similar Listings
Listed By: Royal Pacific Realty Corp.
Disclaimer: The data relating to real estate on this web site comes in part from the MLS Reciprocity program of the Real Estate Board of Greater Vancouver or the Fraser Valley Real Estate Board. Real estate listings held by participating real estate firms are marked with the MLS Reciprocity logo and detailed information about the listing includes the name of the listing agent. This representation is based in whole or part on data generated by the Real Estate Board of Greater Vancouver or the Fraser Valley Real Estate Board which assumes no responsibility for its accuracy. The materials contained on this page may not be reproduced without the express written consent of the Real Estate Board of Greater Vancouver or the Fraser Valley Real Estate Board.
Disclaimer: The data relating to real estate on this web site comes in part from the MLS Reciprocity program of the Real Estate Board of Greater Vancouver or the Fraser Valley Real Estate Board. Real estate listings held by participating real estate firms are marked with the MLS Reciprocity logo and detailed information about the listing includes the name of the listing agent. This representation is based in whole or part on data generated by the Real Estate Board of Greater Vancouver or the Fraser Valley Real Estate Board which assumes no responsibility for its accuracy. The materials contained on this page may not be reproduced without the express written consent of the Real Estate Board of Greater Vancouver or the Fraser Valley Real Estate Board.














