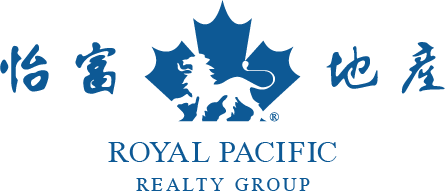11 7788 Ash Street, Richmond Listing #: R3040542
$1,259,800
3 Beds
3 Baths
1,382 Sqft
2005 Built
$426.42 mnt. fees
Welcome to Jade Gardens - a well-maintained complex with low strata fees. This CORNER townhouse boasts a fenced private yard spanning over 1,000 sq ft-perfect for outdoor living and entertaining. The main floor features a peninsula-style kitchen with refinished cabinetry and an open-concept layout that flows seamlessly through the living and dining areas. Upstairs offers three bedrooms plus a flex room/den, ideal for a home office or playroom. Don''t miss this unique Duplex-like townhouse! OPEN HOUSE: SAT/SUN 2-4 PM SEP 6/7
Taxes (2025): $3,679.18
Amenities
- Caretaker
- Trash
- Maintenance Grounds
- Management
- Sewer
- Garden
- Private Yard
- In Unit
Features
- Washer
- Dryer
- Dishwasher
- Refrigerator
- Stove
- Oven
- Window Coverings
Site Influences
- Garden
- Private Yard
- Central Location
- Private
- Wooded
It appears you don't have Adobe Reader or PDF support in this web browser.
Click here to download the PDF
| MLS® # | R3040542 |
|---|---|
| Dwelling Type | Townhouse |
| Home Style | Residential Attached |
| Year Built | 2005 |
| Fin. Floor Area | 1382 sqft |
| Finished Levels | 2 |
| Bedrooms | 3 |
| Bathrooms | 3 |
| Taxes | $ 3679 / 2025 |
| Outdoor Area | Patio, Garden,Private Yard |
| Water Supply | Public |
| Maint. Fees | $426 |
| Heating | Radiant |
|---|---|
| Construction | Concrete Block,Frame Wood,Mixed (Exterior),Wood Siding |
| Foundation | Concrete Perimeter |
| Basement | None |
| Roof | Asphalt |
| Floor Finish | Laminate, Tile, Carpet |
| Fireplace | 0 , |
| Parking | Garage Double,Guest,Rear Access |
| Parking Total/Covered | 2 / 2 |
| Parking Access | Garage Double,Guest,Rear Access |
| Exterior Finish | Concrete Block,Frame Wood,Mixed (Exterior),Wood Siding |
| Title to Land | Freehold Strata |
| Floor | Type | Dimensions |
|---|---|---|
| Main | Foyer | 4''6 x 5''8 |
| Main | Dining Room | 10''7 x 13''5 |
| Main | Living Room | 11''5 x 14''3 |
| Main | Kitchen | 8''0 x 10''2 |
| Above | Primary Bedroom | 16''4 x 10''3 |
| Above | Bedroom | 9''5 x 13''8 |
| Above | Bedroom | 8''9 x 11''1 |
| Above | Den | 8''9 x 10''5 |
| Floor | Ensuite | Pieces |
|---|---|---|
| Main | N | 2 |
| Above | Y | 4 |
| Above | N | 3 |
Listed By: Royal Pacific Realty Corp.
Disclaimer: The data relating to real estate on this web site comes in part from the MLS Reciprocity program of the Real Estate Board of Greater Vancouver or the Fraser Valley Real Estate Board. Real estate listings held by participating real estate firms are marked with the MLS Reciprocity logo and detailed information about the listing includes the name of the listing agent. This representation is based in whole or part on data generated by the Real Estate Board of Greater Vancouver or the Fraser Valley Real Estate Board which assumes no responsibility for its accuracy. The materials contained on this page may not be reproduced without the express written consent of the Real Estate Board of Greater Vancouver or the Fraser Valley Real Estate Board.
Disclaimer: The data relating to real estate on this web site comes in part from the MLS Reciprocity program of the Real Estate Board of Greater Vancouver or the Fraser Valley Real Estate Board. Real estate listings held by participating real estate firms are marked with the MLS Reciprocity logo and detailed information about the listing includes the name of the listing agent. This representation is based in whole or part on data generated by the Real Estate Board of Greater Vancouver or the Fraser Valley Real Estate Board which assumes no responsibility for its accuracy. The materials contained on this page may not be reproduced without the express written consent of the Real Estate Board of Greater Vancouver or the Fraser Valley Real Estate Board.




























