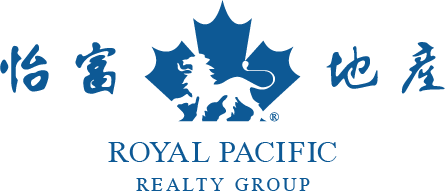6391 Pearkes Drive, Richmond
SOLD / $2,835,000
7 Beds
4 Baths
3,933 Sqft
7,000 Lot SqFt
2001 Built
This STUNNING custom home is situated on an IMPRESSIVE 7,000 sq ft south-facing lot in the highly sought-after Terra Nova neighborhood. The property boasts abundant natural light and a backyard that's perfect for outdoor entertaining and gardening. The grand foyer features soaring 21ft+ ceilings and a spiral staircase, leading to over 3,900 sq ft of living space on two levels. The functional floor plan includes five generously sized bedrooms on the upper floor and an open concept living, dining, and family room on the main floor, along with a spacious BR that's ideal for seniors. Addit'l features include a built-in stereo system, HRV system, and vacuum. The home is conveniently located near all amenities and is within the best school catchment in Richmond. West Coast living at its best!
Taxes (2022): $7,588.29
Amenities
- In Suite Laundry
- Storage
Features
- Clothes Dryer
- Clothes Washer
- Dishwasher
- Drapes
- Window Coverings
- Fireplace Insert
- Garage Door Opener
- Microwave
- Refrigerator
- Security System
- Stove
Site Influences
- Adult Oriented
- Cleared
- Private Setting
- Private Yard
- Rural Setting
- Treed
It appears you don't have Adobe Reader or PDF support in this web browser.
Click here to download the PDF
| MLS® # | R2780786 |
|---|---|
| Property Type | Residential Detached |
| Dwelling Type | House/Single Family |
| Home Style | 2 Storey |
| Year Built | 2001 |
| Fin. Floor Area | 3933 sqft |
| Finished Levels | 2 |
| Bedrooms | 7 |
| Bathrooms | 4 |
| Taxes | $ 7588 / 2022 |
| Lot Area | 7000 sqft |
| Lot Dimensions | 70.00 × 100.0 |
| Outdoor Area | Fenced Yard |
| Water Supply | City/Municipal |
| Maint. Fees | $N/A |
| Heating | Natural Gas, Radiant |
|---|---|
| Construction | Frame - Wood |
| Foundation | |
| Basement | None |
| Roof | Wood |
| Floor Finish | Hardwood, Tile |
| Fireplace | 2 , Natural Gas |
| Parking | Add. Parking Avail.,Garage; Double |
| Parking Total/Covered | 4 / 2 |
| Parking Access | Front |
| Exterior Finish | Brick,Mixed,Wood |
| Title to Land | Freehold NonStrata |
| Floor | Type | Dimensions |
|---|---|---|
| Main | Living Room | 14'1 x 17'2 |
| Main | Dining Room | 15'7 x 11'11 |
| Main | Kitchen | 18'8 x 15'0 |
| Main | Eating Area | 12'3 x 19'2 |
| Main | Family Room | 19'0 x 15'0 |
| Main | Bedroom | 13'3 x 12'1 |
| Main | Bedroom | 11'0 x 11'7 |
| Above | Primary Bedroom | 14'3 x 16'7 |
| Above | Bedroom | 16'8 x 14'0 |
| Above | Bedroom | 14'0 x 14'0 |
| Above | Bedroom | 12'3 x 16'6 |
| Above | Bedroom | 10'6 x 12'2 |
| Above | Walk-In Closet | 7'0 x 9'4 |
| Floor | Ensuite | Pieces |
|---|---|---|
| Main | N | 3 |
| Above | Y | 4 |
| Above | Y | 3 |
| Above | N | 3 |
Similar Listings
Listed By: Royal Pacific Realty Corp.
Disclaimer: The data relating to real estate on this web site comes in part from the MLS Reciprocity program of the Real Estate Board of Greater Vancouver or the Fraser Valley Real Estate Board. Real estate listings held by participating real estate firms are marked with the MLS Reciprocity logo and detailed information about the listing includes the name of the listing agent. This representation is based in whole or part on data generated by the Real Estate Board of Greater Vancouver or the Fraser Valley Real Estate Board which assumes no responsibility for its accuracy. The materials contained on this page may not be reproduced without the express written consent of the Real Estate Board of Greater Vancouver or the Fraser Valley Real Estate Board.
Disclaimer: The data relating to real estate on this web site comes in part from the MLS Reciprocity program of the Real Estate Board of Greater Vancouver or the Fraser Valley Real Estate Board. Real estate listings held by participating real estate firms are marked with the MLS Reciprocity logo and detailed information about the listing includes the name of the listing agent. This representation is based in whole or part on data generated by the Real Estate Board of Greater Vancouver or the Fraser Valley Real Estate Board which assumes no responsibility for its accuracy. The materials contained on this page may not be reproduced without the express written consent of the Real Estate Board of Greater Vancouver or the Fraser Valley Real Estate Board.









































