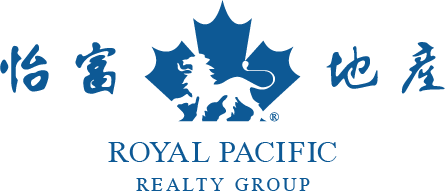1706 8 Smithe Mews, Vancouver
SOLD / $1,330,000
2 Beds
2 Baths
1,055 Sqft
2009 Built
$671.55 mnt. fees
Welcome to the Flagship by Concord, a Prestigious WATERFRONT building in Vancouver's most desirable neighbourhood. This CORNER light filled 2 bed 2 bath home has been EXTENSIVELY UPGRADED for BEAUTY and FUNCTIONALITY ($150,000 in upgrades). Enjoy Sophisticated interiors w/ hardwood&tile floors, air conditioning + an EXTRA LARGE chef's kitchen w/ a WOLF 5 burner GAS range cook top. The center island has been completely redone to MAXIMIZE STORAGE, adding cabinetry space. Notable upgrades incl. sleek cabinetry, SS appliances in kitchen, wine fridge, extensive custom millwork, beautiful recessed LED lighting throughtout. 2nd bathroom renovated w/ beautiful spa like lighting, tiling & rain shower to enhance wellness.1 PARKING+1 Storage. Access to Esprit Club: Lap pool, Jacuzzi, Sauna, Steam.
Taxes (2022): $3,570.83
Amenities
- Club House
- Elevator
- Garden
- Independent living
- Pool; Indoor
- Sauna/Steam Room
Features
- Air Conditioning
- ClthWsh
- Dryr
- Frdg
- Stve
- DW
- Microwave
- Oven - Built In
- Pantry
- Swimming Pool Equip.
- Wine Cooler
| MLS® # | R2725194 |
|---|---|
| Property Type | Residential Attached |
| Dwelling Type | Apartment Unit |
| Home Style | Corner Unit,Upper Unit |
| Year Built | 2009 |
| Fin. Floor Area | 1055 sqft |
| Finished Levels | 0 |
| Bedrooms | 2 |
| Bathrooms | 2 |
| Taxes | $ 3571 / 2022 |
| Outdoor Area | Balcny(s) Patio(s) Dck(s) |
| Water Supply | City/Municipal |
| Maint. Fees | $672 |
| Heating | Forced Air |
|---|---|
| Construction | Concrete,Concrete Block,Frame - Metal |
| Foundation | |
| Basement | None |
| Roof | Other |
| Floor Finish | Hardwood |
| Fireplace | 1 , Gas - Natural |
| Parking | Garage; Underground,Visitor Parking |
| Parking Total/Covered | 1 / 1 |
| Parking Access | Front |
| Exterior Finish | Concrete,Glass,Mixed |
| Title to Land | Freehold Strata |
| Floor | Type | Dimensions |
|---|---|---|
| Main | Living Room | 10' x 15' |
| Main | Kitchen | 9' x 12' |
| Main | Master Bedroom | 12' x 11' |
| Main | Dining Room | 7' x 11' |
| Main | Bedroom | 8' x 10' |
| Main | Storage | 5'2 x 5'6 |
| Floor | Ensuite | Pieces |
|---|---|---|
| Main | Y | 5 |
| Main | N | 4 |
Similar Listings
Listed By: Royal Pacific Realty Corp.
Disclaimer: The data relating to real estate on this web site comes in part from the MLS Reciprocity program of the Real Estate Board of Greater Vancouver or the Fraser Valley Real Estate Board. Real estate listings held by participating real estate firms are marked with the MLS Reciprocity logo and detailed information about the listing includes the name of the listing agent. This representation is based in whole or part on data generated by the Real Estate Board of Greater Vancouver or the Fraser Valley Real Estate Board which assumes no responsibility for its accuracy. The materials contained on this page may not be reproduced without the express written consent of the Real Estate Board of Greater Vancouver or the Fraser Valley Real Estate Board.
Disclaimer: The data relating to real estate on this web site comes in part from the MLS Reciprocity program of the Real Estate Board of Greater Vancouver or the Fraser Valley Real Estate Board. Real estate listings held by participating real estate firms are marked with the MLS Reciprocity logo and detailed information about the listing includes the name of the listing agent. This representation is based in whole or part on data generated by the Real Estate Board of Greater Vancouver or the Fraser Valley Real Estate Board which assumes no responsibility for its accuracy. The materials contained on this page may not be reproduced without the express written consent of the Real Estate Board of Greater Vancouver or the Fraser Valley Real Estate Board.





























